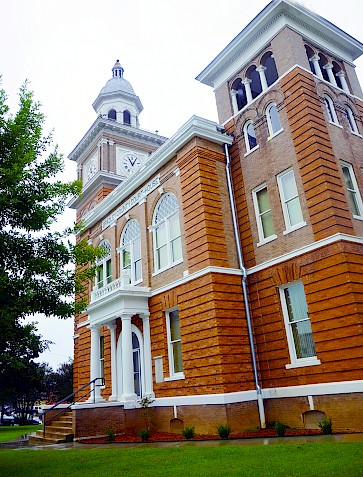Reconstruction of courthouse facade was ‘tricky’
By Paul Porter
AHPP Technical Assistance Coordinator
 The Arkansas Historic Preservation Program (AHPP) has tackled dozens of tricky projects at county courthouses across the state, but Bradley County presented a unique challenge: a total reconstruction of its elaborate front façade.
The Arkansas Historic Preservation Program (AHPP) has tackled dozens of tricky projects at county courthouses across the state, but Bradley County presented a unique challenge: a total reconstruction of its elaborate front façade.
In previous grant cycles, underpinning of the foundation took place on the east side of the building because the clay soil in the region is not stable and allows for buildings to settle unevenly, causing numerous structural issues. As a result of the foundation underpinning in FY2012 and FY2013, the conflicting forces of upward and downward thrust caused the front wall of the courthouse to buckle more than five inches forward out of plumb, which was most evidenced by the warped shape of the arch-topped windows and the bowing side wall evidenced by the downspout shifting forward on its masonry anchor.
The structural damage was extensive enough that the entire front and side walls of the center three projecting bays of the building had to be rebuilt. Making the project even more difficult was the walls were constructed of unreinforced masonry, a five-wythe (a wythe is a row of brick) thick wall. The floors and the roof of the building had to be supported while the walls were removed. Concrete piers and pipe bracing were constructed to support the loads of these building elements while the brick walls were taken down.
As the bricks were removed, they were cleaned, numbered and stacked for reuse in their historic locations. It was a time-consuming and tedious job, but the end results were worth the effort. The new walls were constructed of concrete masonry units (CMU) for the sub-walls. The dimensions of the CMU helped maintain the historic thickness of the walls.
A black liquid membrane was then applied to the CMU to waterproof it. Then the facing bricks were reinstalled in their historic locations (hence the numbering during disassembly). Metal wall studs were installed on the interior to receive the electrical work and insulation before drywall was installed.
As the building was re-assembled, the historic interior baseboards and window trim were salvaged and installed. After the masonry work was completed, the glass in the windows was installed, and the interior finished.
The total project cost was $500,000, which took two grant cycles to fund and complete. This project was the most ambitious and expensive courthouse project since the AHPP courthouse grant program’s inception in 1989. The finished project is testament that it was a worthwhile endeavor.


